Patrick Lewis Architects is an award winning London-‐based practice, established in 2008. Patrick Lewis Architects is a creative studio who design buildings, interiors and furniture inspired by the client, their buildings and the stories that weave them together.

At the core of the practice philosophy, is the importance of making and collaborating. In the studio, Architectural models of details, rooms and entire structures are constantly being made to test ideas and allow a richer conversation with the client.
Many of Patrick Lewis Architects’ projects involve collaborations with artists, textile designers, weavers and furniture makers. They believe that the design of architecture should be holistic and multi-‐disciplinary. Their work on projects throughout the UK and abroad.
46 Molyneux Street is a Grade II listed Georgian townhouse. Built in 1830, it had been saddled with poor quality alterations over time.
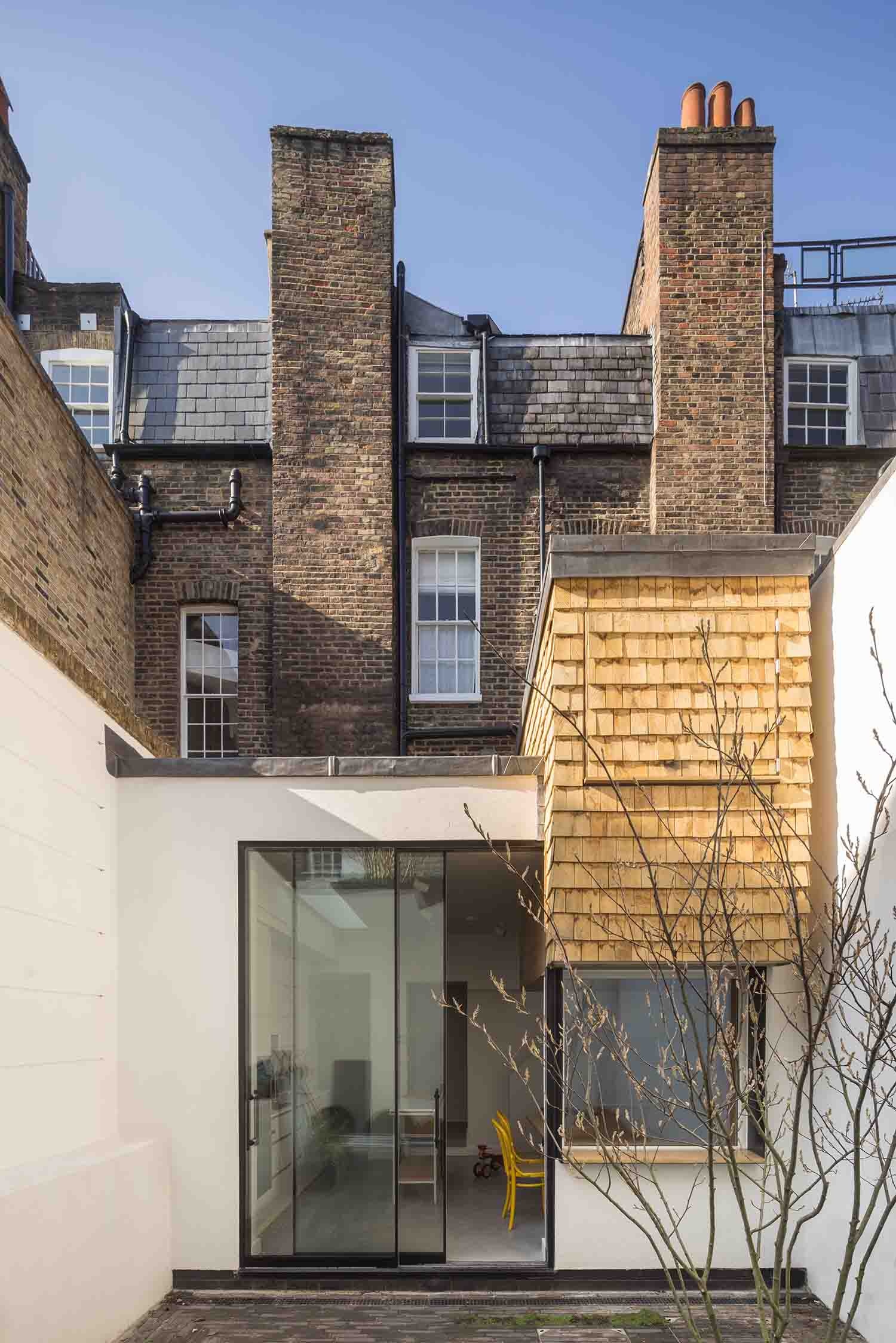
Patrick Lewis Architects were appointed to design a scheme that was “not the standard white box”but which addressed the issues of a small Georgian terrace and the needs of a young family. Following historic research, the architects discovered that the street was named after Lord Admiral Molyneux Shuldham, the inventor of the rotating mast. The story of Admiral Molyneux became the genesis of the Crow’s Nest -‐ an interior tree house suspended in the new kitchen.
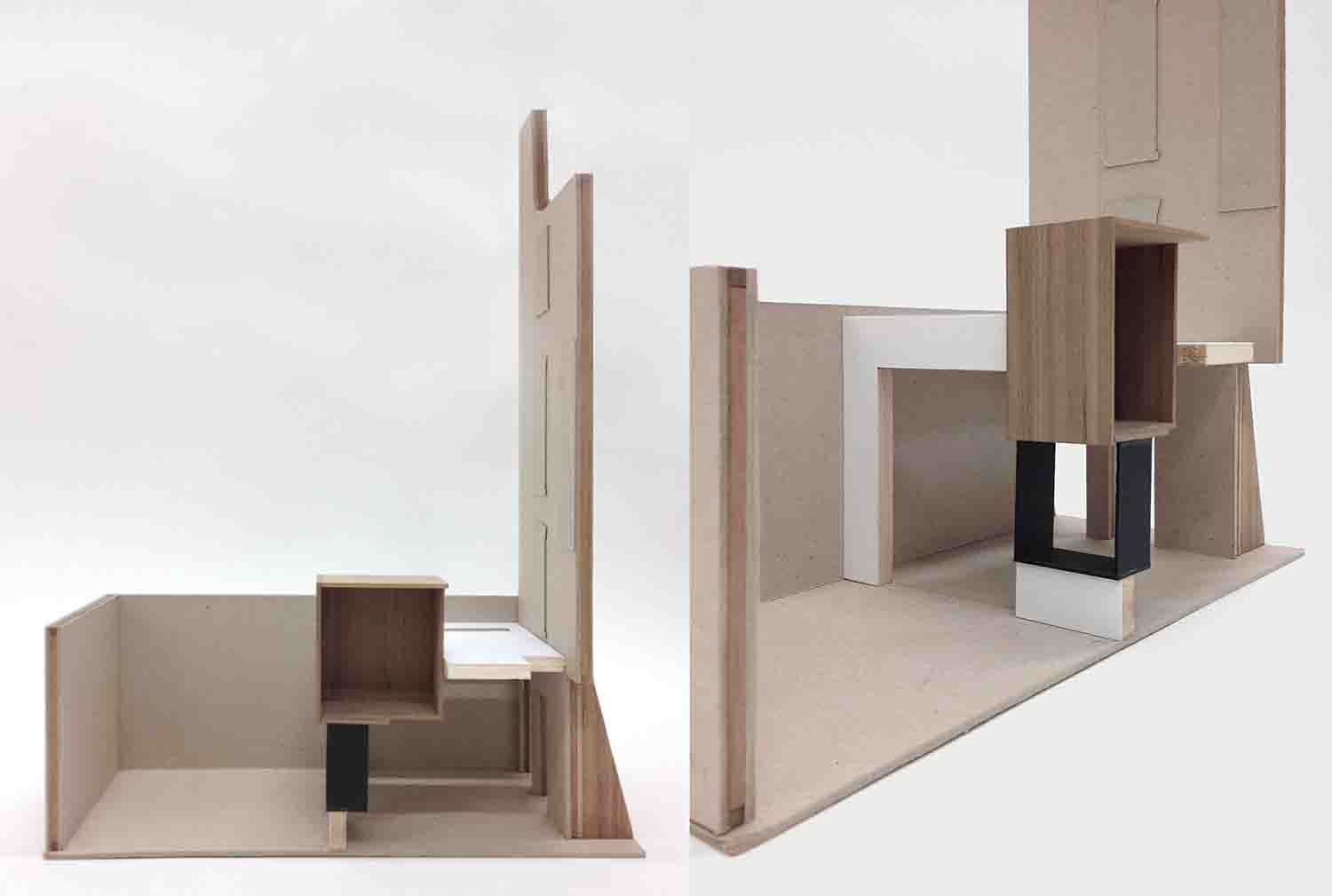
The timber crow’s nest forms a series of intimate spaces. It rests on an inverted bay window, which forms part of the dining table and outside serves as a place to sit. It creates a playroom with an opening onto the garden. The crow’s nest also acts as a lantern, flooding light into the original structure.
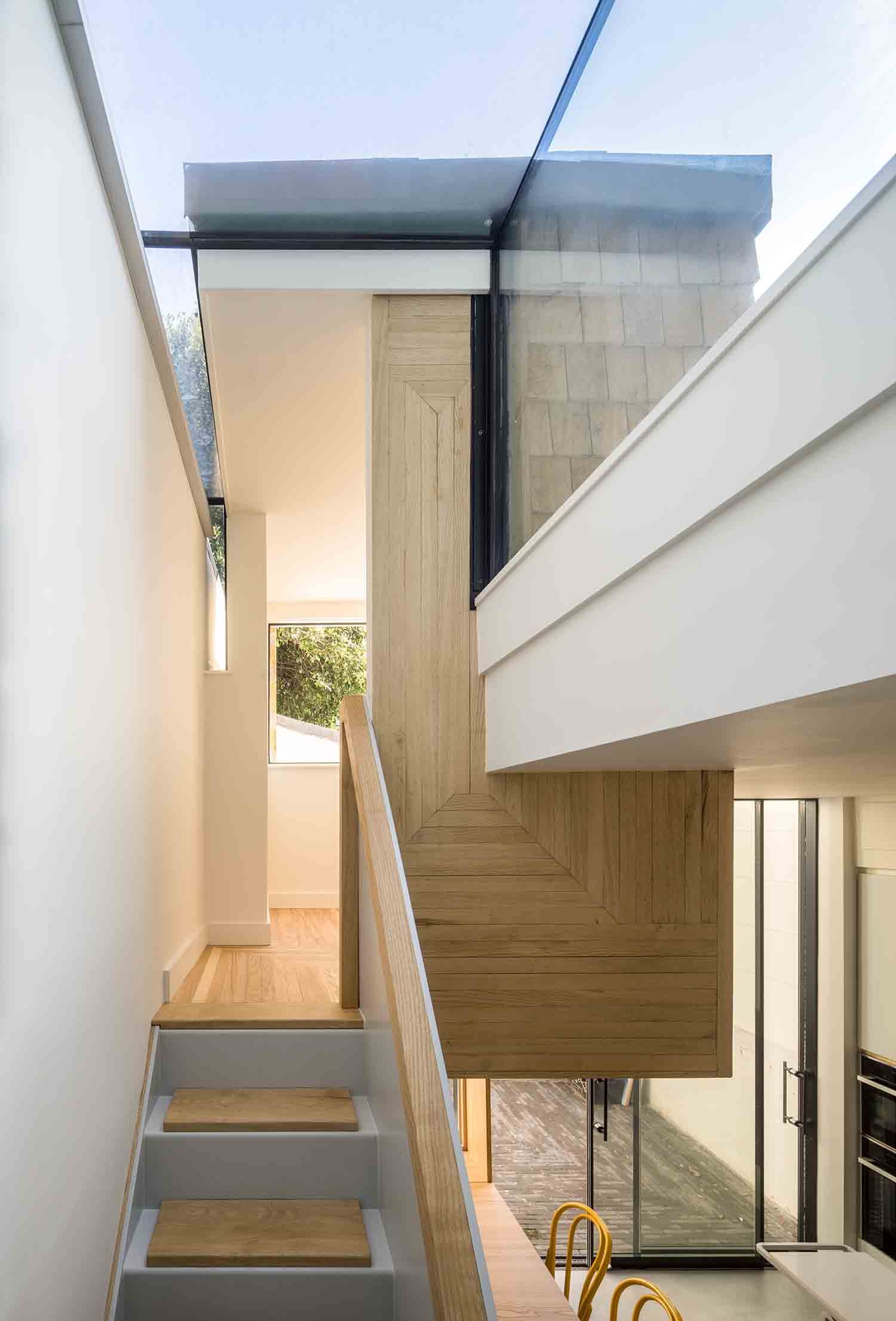
Patrick Lewis Architects were keen to continue the narrative through material selection. They found wonderful opportunities with Sweet Chestnut, which is not currently widely used. The crow’s nest is clad in traditional Chestnut shakes an all four vertical faces. Chestnut is used on all elements of the internal fit out, in a range of cuts and finishes including a handmade kitchen, furniture and a smoked and burned wall cladding.
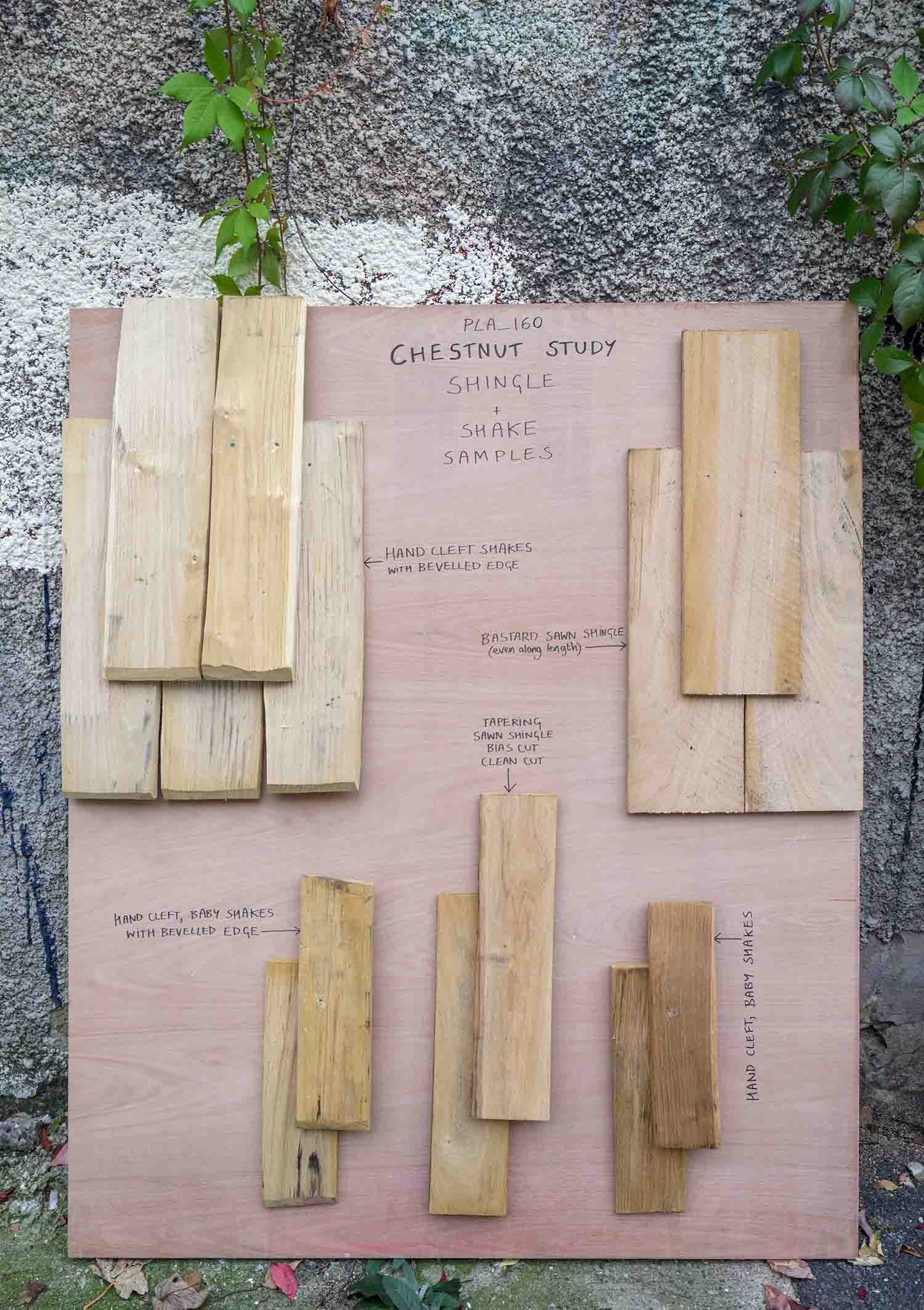
The Crow’s nest at Molyneux Street demonstrates an exciting contemporary Architectural response, that echoes and delights in the past.
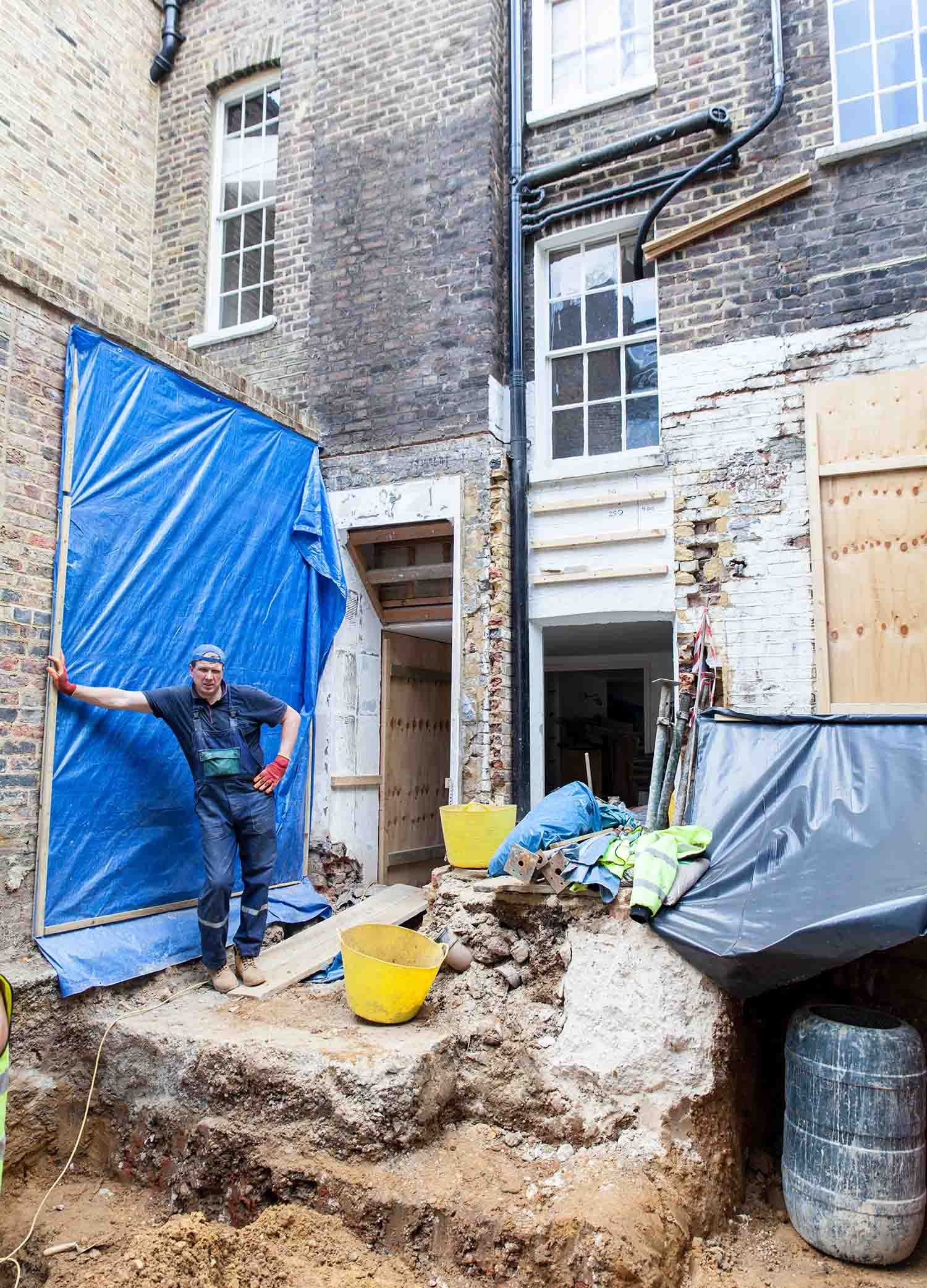
“My vision for Molyneux Street was to create a calm, sophisticated yet playful home for my young family in the centre of London. It needed to combine the history and grace of the existing Grade II Listed Georgian terrace with a contemporary extension as an unexpected oasis of light and space. Patrick combined my desire to have a fun, unusual space for boys to play with the history of Admiral Molyneux to develop the idea of a Crow’s Nest perched above both the house and the garden.”
“He understood my need for light and space despite being right in the centre of the city, creating an extension with volume and a garden that was both inside and outside the house. We love our new home.”
– Anabel Hoult (Client)
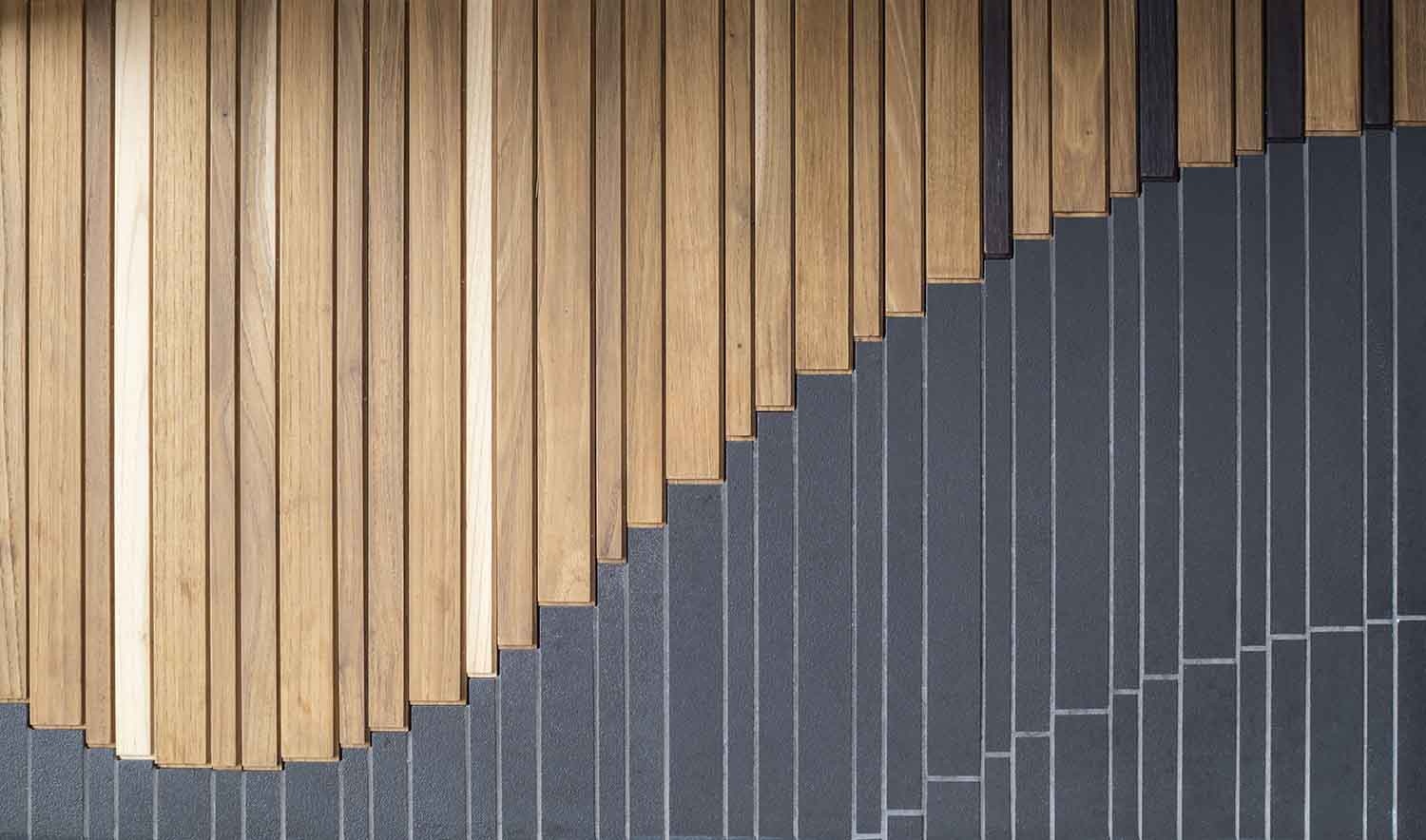

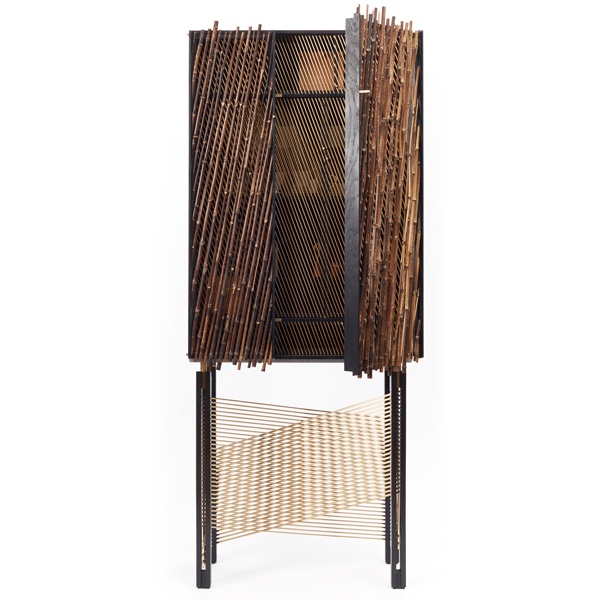

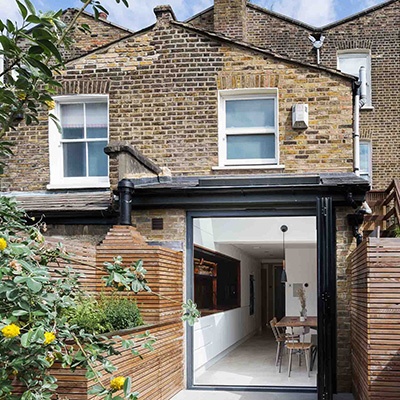
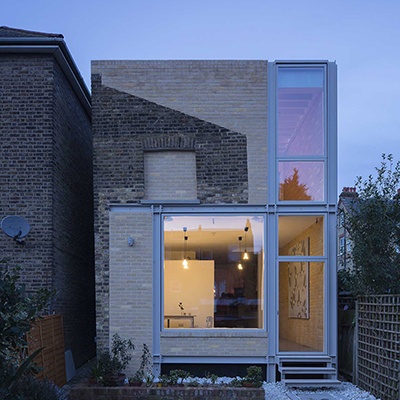
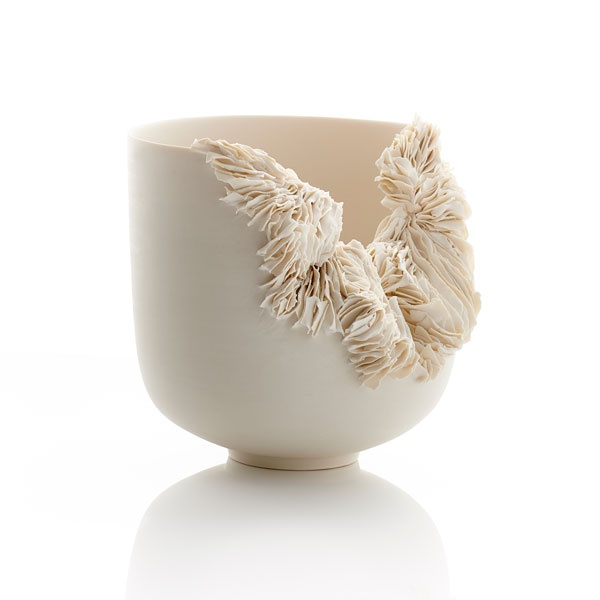
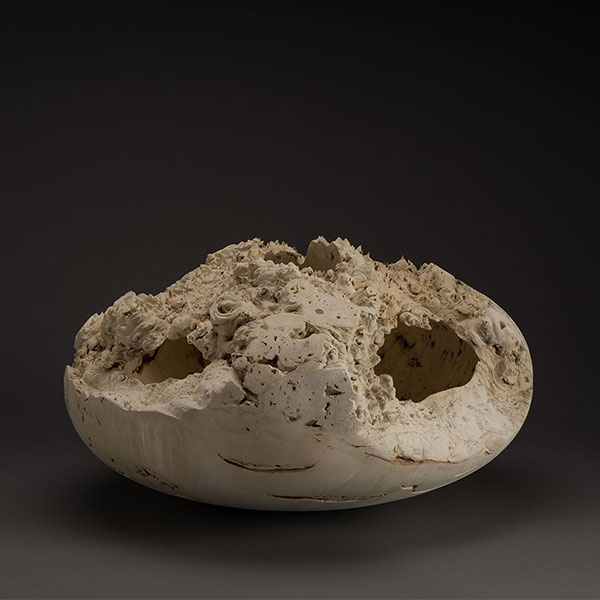
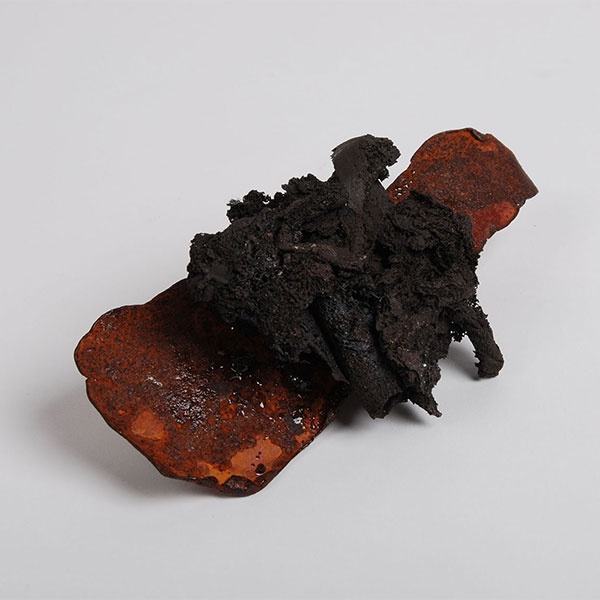

1 / 31
show thumbnails previous picture next picture start slideshow close lightbox